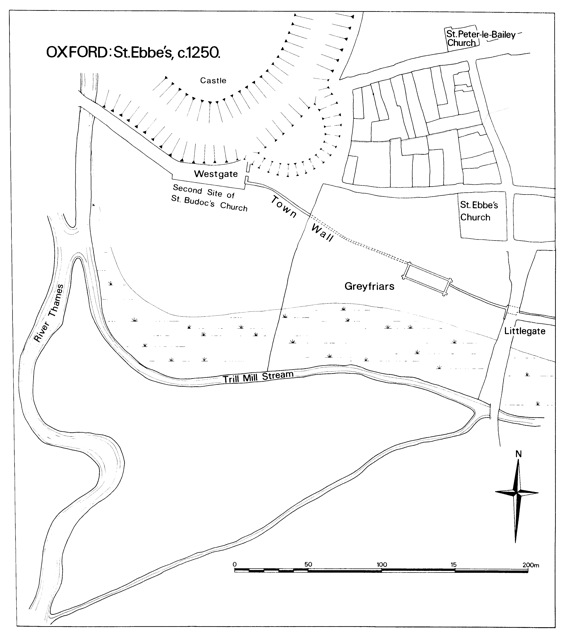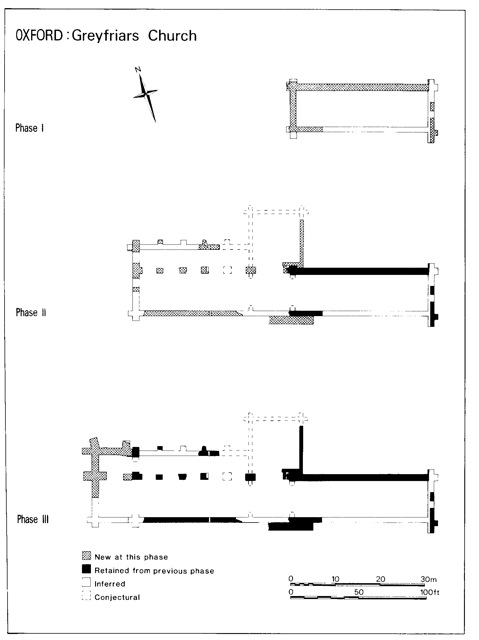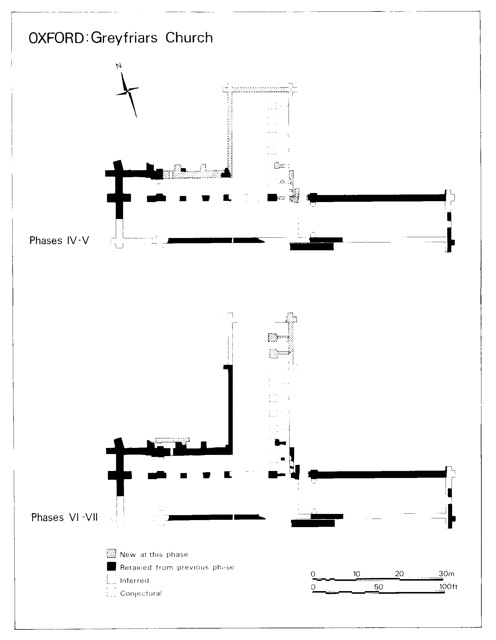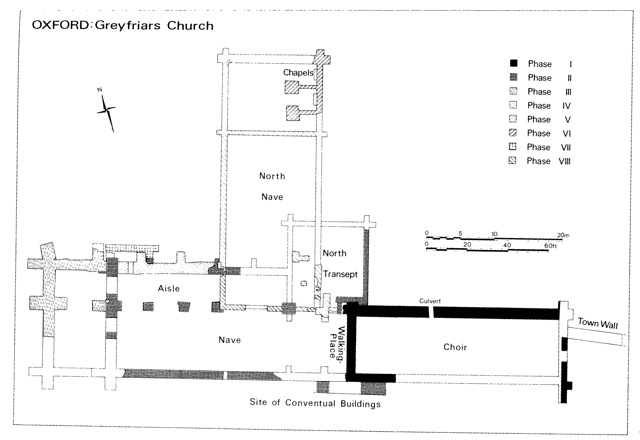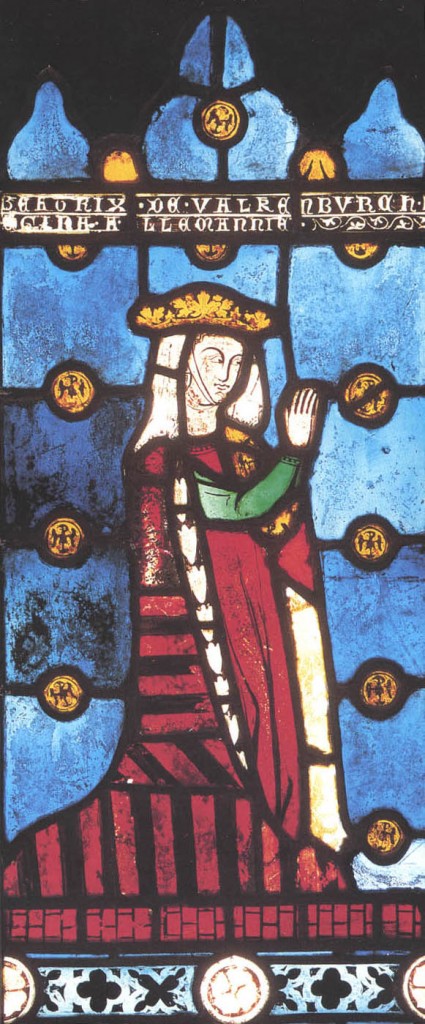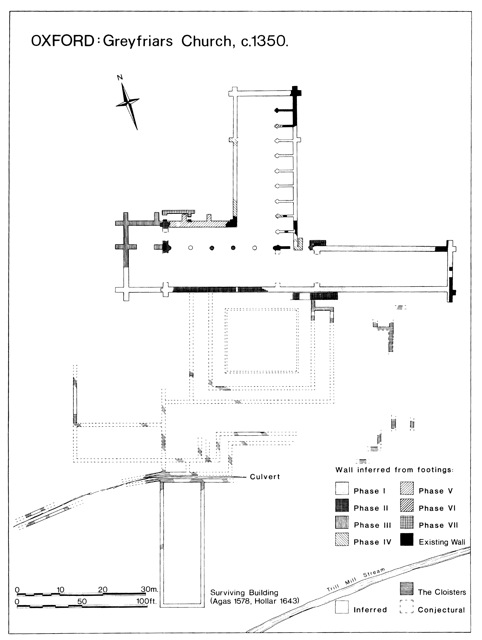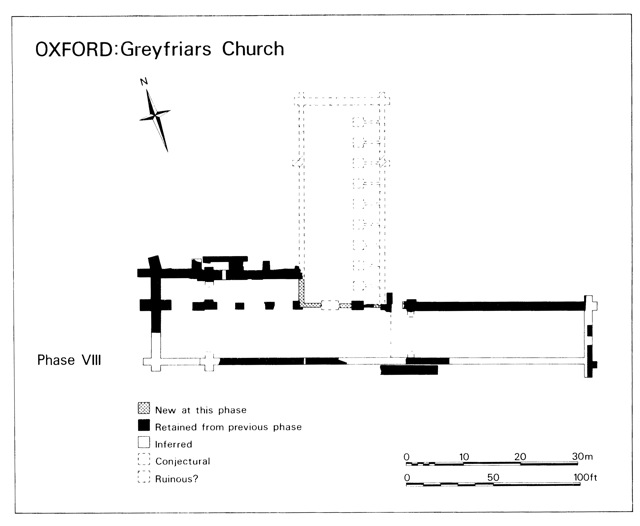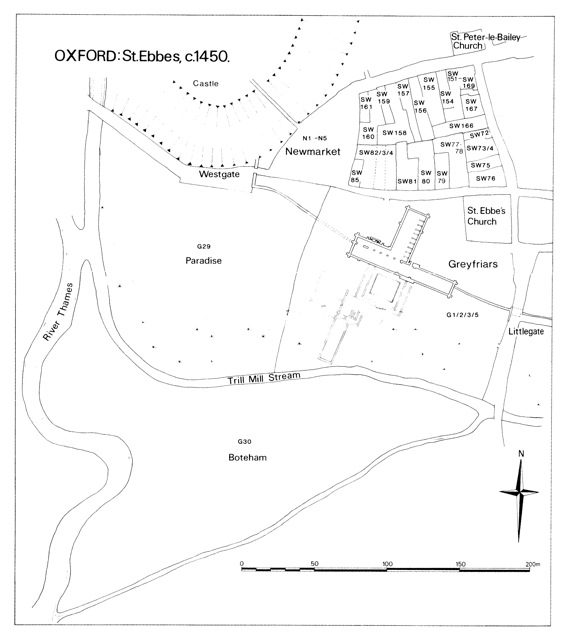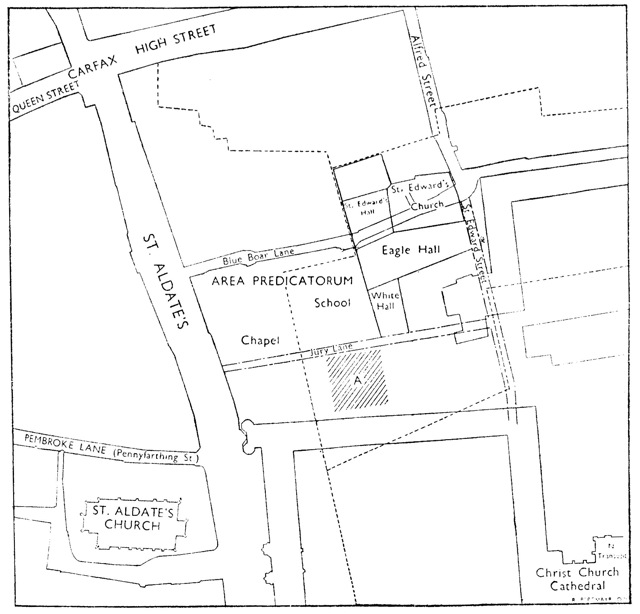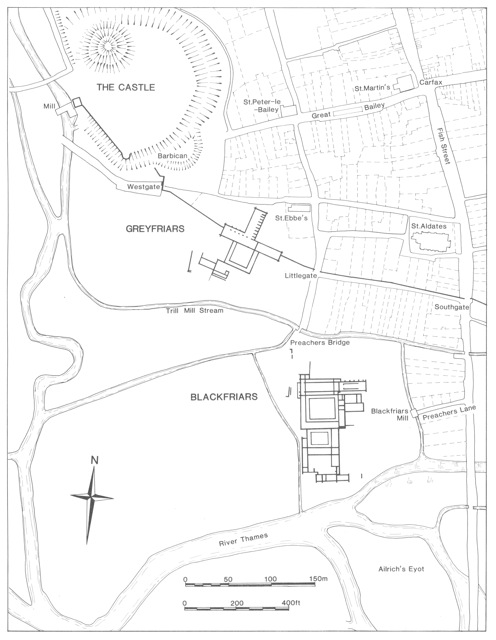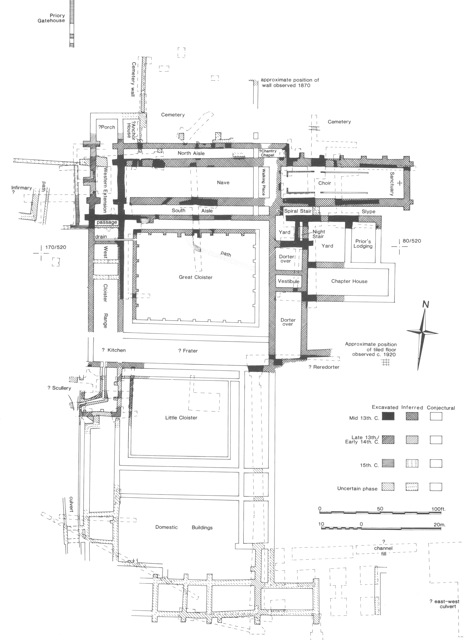[Portions of this essay are now published in an edited collection on digital humanities and medieval studies, Meeting the Medieval in a Digital World, edited by Matthew Evan Davis, Tamsyn Mahoney-Steel, and Ece Turnator, ARC Humanities Press, 2018]
Great Houses Make Not Men Holy:
A Study of the Franciscan and Dominican Foundations in Medieval Oxford
by Jim Knowles, North Carolina State University
The title of this essay is borrowed from chapter xvii of “Fifty Heresies and Errors of Friars,” an anonymous Wycliffite tract dating probably from the early 1380s. The tract may well have originated in Oxford, and thus is worth quoting at length as a starting point for the discussion of Oxford mendicant architecture to follow.[1] The author begins by pointing out the detrimental effects the friars’ building projects have had on parish churches, not just figuratively but in terms of physical damage:
Freris bylden mony grete chirchis and costily waste [vast] housis, and cloystris as it were castels, and that withoute nede, where-thorw [whereby] parische chirchis and comyne weyes ben payred [harmed], and in many placis undone…For by this new housinge of freris, thof [though] hit rayne on tho auter of tho parische chirche, tho blynde puple [people] is so disseyved that thei wil rather gif to waste housis of freris then to parische chirchis… (Arnold 3:380)
The implication here is that donations to the friars have diverted funds from the upkeep of parish churches to such an extent that it is raining on the altars. William Langland employs the same striking image in the C version of Piers Plowman, also from the 1380s, where he laments the fate of church properties formerly attached to private estates which have been donated to the religious orders:
Lytel hadde lordes a-do to yeve lond fro her heyres
To religious that haen no reuthe thow it ryne on here auters. (V. 163-4)[Lords had no business giving land from their heirs to religious, who have no remorse even though it rains on their altars.]
Here the critique is not limited to the friars, but taken together these two quotations are indicative of just how far popular conceptions of the mendicant orders had shifted in the short century and a half since their arrival in England – i.e. since “Franceys tyme” [Francis’s time], when, according to Langland, Charity itself had worn a friar’s frock (C. XVI. 352-53).
Given the situation in late fourteenth-century England, there is considerable historical irony in the fact that Saint Francis’s earliest vision of the new apostolic life came in the form of an architectural mandate from the crucified Christ: “Francis, go rebuild my house.” Bonaventure, who tells the story in his Minor Legend, characteristically interprets Francis’s early building activity allegorically as the repairing of the mystical body of Christ.
The founder’s own first reaction to the mandate was more materialistic; he immediately began to mend the dilapidated church of San Damiano in which he had received the vision (Armstrong 2000, 686). Long before Bonaventure’s redaction of the legend, however, several of the founding documents of the order had shown a similar preoccupation with material spaces (or lack thereof) and the new brothers’ imagined relations to them. The Later Rule (Regula Bullata) of 1223, for example, forbids the brothers to acquire possessions of any kind, but singles out only “houses” and “places” for special emphasis: “The brothers shall not acquire anything as their own, neither a house nor a place nor anything at all. Instead, as pilgrims and strangers in this world who serve the Lord in poverty and humility, let them go begging for alms with full trust” (Armstrong 1982, 141).
Francis’s final Testament of 1226 picks up the “as pilgrims and strangers” simile—a reference to 1 Peter 2:11—but replaces the prohibition on “houses” and “places” with the more specific “churches or poor dwellings.” Yet this apparent move toward a more restrictive interpretation of the Rule is immediately tempered by a qualifying clause which moves in an opposite and, from the perspective of architectural history, an enabling direction. “[U]nless,” the famous clause begins, “it is in harmony with [that] holy poverty which we have promised in the Rule.” Grammatically, the “it” here refers back to “anything which is built for them [the brothers],” including churches and dwellings, so that a double possibility is opened up for the would-be builder of Franciscan churches (Armstrong 1982, 155; my italics). On the one hand, the passive construction of “built for them” creates a potential loophole whereby work performed by the friars themselves could be construed as exempt from the regulations. Such a scenario would be congruent with the Testament’s injunction to the brothers to “give themselves to honest work” as Francis himself had done (155, item 20). It may also help to explain the prevalence of anecdotes in early Franciscan narratives depicting high-level members of the order contributing sweat and toil to the construction of the first churches and priories — as when Thomas of Eccleston describes bishop-turned-friar Ralph Maidstone as having “carried water and sand and stones for the building” of the first chapel at Oxford (Little GF, 3). Second, and more obviously, the “unless” clause allows for historically dynamic and shifting interpretations of the “holy poverty” which Francis saw as a precondition for any building project whatsoever.
For their part, the Dominicans had a less problematic relationship to building and to property in general than did the Franciscans, but here too the early documents are characterized by conflicting attitudes within the order. [2] The Acts of Canonization of Saint Dominic report the founder’s distress upon learning of improved living conditions for the friars at Bologna: “Do you wish to give up poverty so quickly,” he asks, “and build great palaces?” (Hinnebusch 1951, 126). Ornamentation was also subject to strictures. In 1245 an act of the general chapter of the order attempted to limit the scale of “sepulchral monuments” within the Preachers’ churches, and in 1250 another act tried to proscribe such burials altogether (Hinnebusch 127). That such acts failed to achieve their desired result is beyond debate, but a number of questions remain as to how and why the mendicant orders moved from a self-conscious and self-limiting posture to one of purported architectural excess. However distinct their original motives and methods may have been, by the late fourteenth century the Franciscans and Dominicans found themselves lumped together in the kinds of architecturally-targeted critiques with which I began this essay. How had this happened? What was the nature of these “grete chirchis” and how had their builders reconciled their construction and maintenance with the mendicant ideal of apostolic poverty? And were these churches actually as “grete” in terms of size and opulence as their detractors claimed? In answering these and related questions specifically with regard to these two orders’ sites in Oxford — sites unique in England and, for reasons I will discuss, perhaps unique in all the provinces — I hope to demonstrate that the Oxford houses of the Franciscans and Dominicans contributed disproportionately to the overall negative picture painted of the mendicants by English writers in the later fourteenth century.
The Franciscans [3]
According to Thomas of Eccleston’s chronicle, the first party of nine Friars Minor landed at Dover in September 1224. Among them were four clerks and five laymen. Their leader was Agnellus of Pisa, who would soon become the first provincial minister for the English province. After two days in Canterbury, four of the nine proceeded to London, and two of these four continued on to Oxford. On their arrival in Oxford, Richard of Ingeworth and Richard of Devon, both English by birth, were welcomed by the Dominicans (who had arrived three years earlier) and stayed in the Preachers’ lodgings for eight days before renting a house in the parish of St. Ebbe’s from Robert le Mercer. It was not until a year later that the Minors acquired land and a house of their own, this time through a gift of Richard the Miller (le Muliner), who conferred the property “on the community of the town for the use of the Friars Minor” (Little VCH, 122). In 1227-29 the city of Oxford raised 43 marks through a subscription to purchase a house in St. Ebbe’s for the friars’ use, and once again the property was vested in the city. The surnames of these earliest patrons of the Franciscans in Oxford are worth noting: Mercer and Miller are the names of tradesmen, not aristocrats. But the social status of the friars’ chief benefactors would soon shift to include donors from the most elite ranks of English society.
King Henry III gave thirty oak beams from a nearby forest for construction of a chapel in 1232, which marks the earliest recorded date for building activity on the Franciscan site (Hassall 143). It is not known whether they had built an earlier chapel on the land acquired in 1225, or had used existing buildings for both worship and living accommodations during the seven-year interval before 1232. A school and infirmary were also presumably built during these years, as they are noted by Eccleston and placed by him under the auspices of Agnellus of Pisa , who died in 1235 (Little GF, 177). In 1240 the king gives an additional ten oaks, perhaps for expansions to the original chapel or the school. By 1244–45, however, existing documents make it clear that a major new building campaign was either already underway or about to begin. To this point, the properties composing the Franciscan precinct were all located just inside the city wall in the southwest corner of the city, wedged into the triangular space bounded by the wall on the south side, St. Ebbe’s church and Church Street to the north, Oxford Castle to the west, and Littlegate Street to the east (see figure 1).
A series of transactions between 1244 and 1248 made it possible for the friars to break through the wall and expand their holdings to include all of the marshland between the wall and the Trill Mill stream to the south, as well as the adjoining island, known as Boteham, extending south and west of the stream to the River Thames (Hassall 142). Again the king was instrumental. A deed dated December 1244 and recorded in the Patent Rolls of Henry III gives the friars the right “to inclose the street which extends under the wall of Oxford” and to extend the city wall — “a crenellated wall like the rest of the wall of the same town” — to enclose all of the new property just described.[4] This massive extension of the existing city wall was apparently never built, as a follow-up grant in 1248 makes clear. Instead, the king allowed the friars’ new church to be incorporated into the existing town wall. A. G. Little has suggested that the lands described in the 1244 deed as falling inside the proposed wall did not yet belong to the friars. Indeed, given the flurry of property exchanges recorded for the next few years, it seems possible that the proposed wall was an elaborate ruse designed to put pressure on the owners of the lands desired by the friars and their benefactors for use in the planned expansion (GF 15). One of these benefactors, Thomas Valeynes (or Walonges), arranged for the transfer to the friars of eight parcels of land in the proposed area, belonging to six separate owners. In at least one of these cases, compensation was made to the owner in the form of “tenements in another part of town” (GF 15-17). Whether the others were similarly compensated in material terms, or were perhaps promised more spiritual rewards through the offices of the Franciscans remains a mystery.
The first structure on the Franciscan site for which we have material remains is the second chapel.[5] The first recorded chapel, which was begun in 1232 and demolished sometime before 1272, must have stood inside the wall and to the south of St. Ebbe’s church, but excavations made in this area between 1967 and 1976 found no traces of this structure (Hassall 184). Agnellus of Pisa was buried before the altar of the first chapel in 1235. When the new church was completed his body was translated and reinterred there under “a fair stone sepulchre” ; the brothers who moved him reported that the leaden coffin was “full of the purest oil, the corpse with its garments incorrupt and smelling most sweetly.”[6]
Construction on the second chapel began in 1244 and was probably finished by 1248. This was a simple rectangular structure measuring approximately 100 by 30 feet, with no structural division between the choir and nave (see figure 2, Phase I). Of extant Franciscan churches this building is most comparable to the upper church at Lincoln, which was built at around the same time (Hassall 186).[7] Phase II in the reconstructed plan comprises a major expansion of the building to the north and west, the original chapel being retained as the eastern portion of the building and now designated as the friars’ choir. The new western nave included an arcaded north aisle approximately 10 ft. wide, making the width of the church 40 ft. at its west end. At its east end the single north aisle abutted another new addition at this phase, a small north “transept” (so named to distinguish it from the later north “nave”). Based on surviving pier bases and moldings, T. G. Hassall’s 1989 archaeological survey confidently dates these additions to before 1270. However, the exact relationship between the termination at the east end of the new northern aisle and the new north transept remains uncertain; there was no evidence discovered in the ground for the postulated wall (shown on the plan of Phase II, fig. 2) separating the north aisle from the north transept, or the extension of this wall separating the crossing from the nave (Hassall 186).
As A. R. Martin has shown, it would have been customary in an English Franciscan church to have a bell tower above the rectangular space which remained between the choir and nave, supported on the east and west by the western and eastern terminal walls of the choir and nave respectively. The northern and southern flanking walls would probably have contained arched doorways at ground level, giving access to a passageway or “walking place” running north-south underneath the bell tower (Martin 17–19). But if this “most distinctive feature” (18) of English mendicant architecture was present in the Franciscan church at Oxford, then the addition of the northern nave must have radically altered the function of the walking place. Now instead of offering a simple passage through the middle of the church, this space must have formed the intersection between the northern transept and the east-west body of the church. As such, it is possible to imagine two distinctly different ways of organizing the interior space, and thus the experience of standing inside this building. The first, or “open” plan, would involve vaulting the ceiling over the crossing and removing or reducing the interior walls to create a large and relatively unobstructed interior space. There would still presumably be a timber or masonry screen blocking access to the friars’ choir and limiting sight of the main altar, but it nevertheless would have been possible to see from one end of the church to the other (east-west) at ceiling level. The second, or “closed” plan, imagines quite a different viewing and worshipping experience. Here the three main vessels of the building remain more or less discrete units, separated entirely from one another by interior walls but sharing access at ground level to the central walking place. Elements of the reconstructed plan at Oxford can be construed to support both of these hypotheses; unfortunately neither option can be definitely ruled out on the basis of existing evidence. For example, if the open plan were correct, one would expect to find evidence of exterior supports for the vaulted ceiling; nothing like this exists at Oxford at this stage except a fragment of a supporting wall on the south side. Likewise, if the bell tower were in its normal position above the crossing, we would expect to find heavier piers at the four corners of the walking place to support the extra weight. Documentary evidence provides little assistance in solving this dilemma, but a will dating from 1430 and corresponding to a later phase in the history of the building (probably Phase VII), does provide some clues to the layout of the central portion of the building. Robert Keneyshame, a university official, requested burial at the Greyfriars “in the midst between two altars beneath the highest cross in the body of the church” (Little GF 26). Hassall interprets the passage as suggesting “two chapels at the E. end of the nave where it abutted the walking-place, with perhaps a narrow passage between them leading to a door in the screen giving access to the walking-place” (188). If indeed the “highest cross” was in its expected position, i.e. suspended above the division between choir and nave, we still don’t know if the “screen giving access the walking place” was in fact a screen wall (or pair of walls), perhaps with a rood loft above, or if it was a full wall extending to the ceiling and thus entirely blocking sight of the east end of the church.
Moving back to the larger history, the most extensive set of additions to the Greyfriars church was yet to come. The years between 1270 and 1330 encompassed two major building projects, here labeled phases III and IV (see figs. 2 and 3). Dates are uncertain for both phases. The Franciscans first extended the western end of the nave, including the north aisle, by approximately 30 ft., making the length of the nave 110 ft. (Hassall 188). Moreover, the new walls at the northwest corner of the church appear heavily reinforced, as if designed to bear more than just the weight of the roof. Two possibilities present themselves, neither with supporting documentary evidence. First, it seems likely that this area of the church served as the main entrance for the laity, and thus the reinforced walls may have served to support a new façade or porch added at this stage. Alternatively, I suggest that the bell tower may have been relocated to this corner in preparation for the major addition of the new north nave in phase IV and the remodelling of the interior crossing necessitated by this addition. The removal of the bell tower from the center of the church would have allowed for a more spacious and open floor plan following completion of the northern nave.
Looking at the composite plan in figure 4, it becomes clear that the building of the north nave in phase IV involved much more than a simple extension of the existing transept. Rather, the western wall of the new nave was shifted two bays to the west, while the eastern wall was shifted one bay to the east, resulting in wider vessel that incorporated none of the existing transept walls. The new nave was then extended north to more than double the length of the old transept, and seven private chapels were added along its eastern wall (fig. 3; Hassall 188).
What was the friars’ rationale for these expansions after 1270, and how did they finance the construction? We know that Henry III gave them another grant of six oaks for timber in 1272, the last year of his reign (Little GF 22). More interestingly perhaps, we are told that Henry’s younger brother, Richard Plantagenet, Earl of Cornwall and King of the Romans (meaning Germany), had his heart buried in the choir of the Greyfriars church at Oxford “under a sumptuous pyramid of admirable workmanship” (GF 25). Richard died in 1272; his body was buried at Hailes next to his second wife, Sanchia.[8] It was presumably his third wife — Beatrice von Falkenburg, whom he met in the Rhineland while pursuing a claim to the imperial throne — who was responsible for the division of Richard’s body and the interment of his heart in Oxford. We also know from the chronicle of nearby Oseney Abbey that Beatrice herself was buried here “before the high altar” in 1277 (VCH 125).[9] A extant stained-glass window showing Beatrice in a traditional donor pose may also have been installed in the church at around this time (see fig. 5). A. G. Little was convinced that the presence of these two burials, despite very scant documentary evidence, provided proof positive that Richard was “chief founder and benefactor of the church” (VCH 125). More recent scholarship has done nothing to alter this perception, and it is therefore tempting to narrativize the major expansions of the 1270s by positing Beatrice as the widowed (and very wealthy) benefactress of the rebuilt church — a church which she planned to be buried in herself, giving her all the more reason to put her money into its makeover. The lack of a paper trail for such patronage is nevertheless troubling, especially given Richard’s well-documented generosity to other English religious houses.[10]
The next phases of building are difficult to date with precision. Sometime between 1330 and the beginning of the Black Death (1348-49), the north nave was extended by an additional three chapels, making a total of ten. Around the same time, part of the north wall of the north aisle was rebuilt (see fig. 3, phases V and VI). This construction may be associated with a gift of stone from Edward III in 1346 (Hassall 188; VCH 125). Almost nothing is known about the contents or patrons of the ten chapels. Little suggests that “they would be in part sepulchral chantries, supported by noble families or gilds, often containing the image or shrine of some saint.” “In the thirteenth century,” he continues, touching on a familiar theme, “benefactors, great and small, were willing and eager to help the friars to raise those splendid buildings which drew forth the fierce denunciations of later reformers” (GF 24–25). And while Little is sure that “many monuments of nobles and famous men must have given the interior of the church an imposing appearance,” the extant written records speak more modestly. In addition Richard and Beatrice, several members of the aristocratic Golafre family were interred here during the fourteenth century. In the fifteenth century, Lord Lovell among the nobility is joined by several university men and several laypeople of unknown status, including one Agnes, “wife of Michael Norton,” who in 1438 wished to be buried “before the image of the blessed Mary the Virgin of Pity” (GF 26). Among the friars buried in the church, only the theologian and scientist Roger Bacon is mentioned in addition to Agnellus.
The phase ending with the addition of three chapels to the north nave represents the building at its largest extent (excluding the cloisters, for which there is insufficient evidence to draw conclusions). Only the addition of a small chapel attached to the north aisle (see fig. 3, phase VII) — possibly related to the burial of William, Lord Lovell, in 1455 — postdates the middle of the fourteenth century. A reconstructed plan of the church at its largest, around 1350, can be seen in figure 6. Phase VIII (fig. 7) shows what appears to be some retrenchment dated after 1480, when the north nave was walled off from the older nave and choir and apparently allowed to fall into ruin (Hassall 191). No historical explanation for this retrenchment is yet forthcoming, but the irony of a roofless Franciscan nave, its altars exposed to the rain, would not have been lost on Langland and the other reformers of a century earlier.
Figure 8 shows the Greyfriars precinct ca. 1450, in the context of southwest Oxford and St. Ebbe’s parish.
The Dominicans
In contrast to the Franciscans, who expanded their land holdings and their buildings in a number of phases over a hundred-year period, the Dominicans in Oxford planned and executed the large church and convent on their second site in one concentrated burst of activity between 1236 and 1245. The Friars’ Preachers arrived in England in August 1221, three years before the Greyfriars, and sent a contingent of twelve friars directly to Oxford under the leadership of Gilbert of Fresney. William Hinnebusch, who has written the definitive modern history of the English Dominicans, suggests that this number corresponds to the exact number of brothers required by the constitutions for the establishment of a priory, and that the move to Oxford, a university town rich in possible recruits, was ordered by Dominic himself (1951, 1–2). The brothers first settled near the city center in St. Edward’s parish, although part of the site may have crossed into St. Aldate’s (see fig. 9). This part of town was known as the Jewry, and the friars’ first lodgings probably fronted on Jewry (or Jury) Lane. The donor of the first site is unknown; some sources claim King Henry III as their earliest benefactor, but no written evidence for this claim exists.[11] Here they constructed a small oratory dedicated to the Virgin, and established a school to the east of the oratory, perhaps in converted residential houses (Hinnebusch 1951, 6-8). By 1228, an extension of the oratory seems to have gotten them into trouble with the canons of St. Frideswide (controllers of St. Aldate’s parish) who appealed to Pope Honorius III to have the Preachers’ divine services stopped. A deal was struck forbidding parishioners of St. Aldate’s from entering the offertory of the Dominican church, but worship was allowed to continue (6).
Hinnebusch believes that plans to move to a larger site outside the walls were probably in place from very early on, and there is evidence that the friars began to sell off pieces of their St. Edward’s property as early as 1236 (11). Around the same time, they were given two large parcels of land (totalling more than 12 acres) in the southwest quadrant of the city — just to the south, in fact, of what would soon become the lower boundary of the Franciscan precinct (see fig. 10).
The donors were Isabel de Bolbec (or Bulbeck), the Countess of Oxford, and Walter Mauclerk, bishop of Carlisle. Mauclerk would soon resign his bishopric and join the Dominican convent (Little VCH 107). This second site was on low-lying marshland subject to frequent flooding by the Thames and its feeder streams, and several later royal gifts from Edwards I and III refer to repairs necessary due to flooding (Hinnebusch 1951, 12). Building on the second site probably began in 1237, corresponding to a gift of trees from Henry III earmarked for building a barge, which “would have been of no use to them in the Jewry” (VCH 109). The friars left their original site in 1245 and first celebrated mass in their new church on the feast of the Assumption of the Virgin in August 1246 — the twenty-fifth anniversary of their arrival in Oxford.
Archaeological work conducted on the second Blackfriars site between 1961 and 1985 has revealed a very ambitious building plan for the new church and priory.[12] As the reconstructed plan in figure 12 makes clear, the church, encompassing a double-aisled nave and central walking-place, the friars’ choir to the east, and the main cloister precinct (including a very large chapter house) were all constructed within a short span of time in the middle of the thirteenth century. Indeed the only identifiable later additions to this basic plan were two extensions to the western end of the nave, dating probably from the early fifteenth century (Lambrick 1976, 189–90). The completed church measured 240 ft in length, making it the largest known Dominican church in England (10 ft. longer than London Blackfriars, completed 1286). Funding for such a project must have been a major concern of the friars in the years prior to its completion. And while the generous land gifts from Bolbec and Mauclerk are well documented, there is no record of comparable gifts of cash and building supplies. The king contributed periodically, giving ten pounds in 1251 for “building the cloisters” and grants of timber, some of it earmarked for furnishings, in 1263, 1268, and 1277 (Hinnebusch 1951, 15). One possible explanation for the financing of the project, already hinted at, is that the friars maintained their properties in the city center over the span of the new construction, selling off parts of it as more money was needed (14; see also VCH 109).
Another factor contributing to the scale of the new priory may have been the naming of Oxford as a studium generale for the entire order in 1246. This designation would have required the Oxford convent to accept two students from every province in the order, thus considerably swelling the number of friars in the house. According to Little, the designation as studium was resisted by the English provincial and the Oxford chapter, presumably because of the considerable expense involved, until the role was finally accepted in 1261 (VCH 110). This comports well with what we know of the chronology of the building activity, and it may have been the case that Oxford’s resistance was merely a delaying tactic until the new and much larger accommodations could be completed. Also in 1261, Henry III granted an annuity of 10 pounds per annum in perpetuity to the Oxford Blackfriars, an unusual gift probably related to the expenses of the studium (Lambrick 1976, 208). The delay of the formal consecration of the building until 1262 may also be linked to the acceptance of the studium designation. Meanwhile the main body of the church must have been completed by 1258, when the so-called “Mad Parliament” was held here. At this time the Dominican John of Darlington, confessor to King Henry, was instrumental in negotiating with the barons over the Provinces of Oxford, legislation aimed at limiting royal power (VCH 109).
More is known of the burials in the Blackfriars than of those in the Franciscan church. Isabel, the Countess of Oxford, died in 1244-45 and was first buried in the original chapel in St. Edward’s before being moved to the new site, where she was given a “splendid monument” (VCH 109; Hinnebusch 1951, 17). In the same century we know that William, son of the Earl of Albemarle, was interred here, along with Bishop Mauclerc and several distinguished friar-theologians, Robert Bacon and Richard Fishacre (Hinnebusch 17). In 1403 a Sir Amalric, Baron of Sancto Amando, directed that his body be buried in the choir next to his wife; and in 1424 Sir Peter Bessels gave 120 pounds to the friars “to make six windows in their church, in the north aisle” and requested that he be buried there beside his father (VCH 119). Most famously, Piers Gaveston, favorite of Edward II, was interred here for two years before being transferred to the Dominican church at King’s Langley in 1315. In the seventeenth century, Oxford antiquarian Anthony Wood relates that
about the year 1644 when this place was employed and dug up to sow gardiner’s commodities was discovered a substance of lead as big (or rather bigger) then a man’s head, which bearing an inscription and opened was seen in it a man’s or woman’s heart and soe fresh to the sight as if it had bin buried the other day. There were other things in it, but detained from the beholders. (Survey ii, 341)
Of the appearance and ornamentation in the interior of the church not much is known beyond what can be inferred from the reconstructed plan (fig. 11).
The double aisles were presumably arcaded with a clerestory above, and we know from the Bessels will that the northern wall contained windows — perhaps, as Hinnebusch suggests, “of generous proportions” (1938, 77). “Slender piers,” he continues, “only large enough for structural stability, [would have] permitted an almost uninterrupted view of the preacher and gave the church an air of grace and lightness.” He also tells us that “within the church, presumably in the opening between the choir and nave, was a rood loft with figures of the Blessed Mother and St. John” (79). This brings up once again the difficult issue of the disposition of the interior walls in the central portion of the church and the bell tower/walking place, although here the lack of a north-south crossing makes the problem less troublesome than in the Franciscan church. Speaking about the English mendicant style in general, and not specifically about Oxford, Hinnebusch posits that
the walls supporting the belfry were carried down to the ground between choir and nave and were only pierced by a narrow opening at their bases, so that the sight of the choir-stalls was practically shut off from the nave and only a limited view permitted of the altar at the far end of the choir. The oblong space formed by these supporting walls was known as the “Walking Place.” (77)
But if these perpendicular walls (relative to the main axis) were “carried down to the ground,” how could there still be an “opening between the choir and nave” as Hinnebusch suggests for the location of the rood and its accompanying figures? Looking at the reconstructed plan, it seems likely that the very heavy wall between the nave and choir was designed to support the belfry, and that it did indeed block visual access to the east end of the church. The walking place, then, was not between two such support walls, but rather occupied the space between this single heavy wall and a non-load-bearing screen wall located a few feet to the west. If this space was ceiled over it could have formed a pulpitum or rood platform abutting the support wall. From the presence of external buttressing on the north wall of the choir, we can also infer that the eastern portion of the church was likely vaulted while the western (public) nave was not.
To conclude, I wish to return to the larger topographical perspective shown in figure 10, where the full extent of the Franciscan and Dominican precincts at their largest may be seen in context of the surrounding city. Oxford in the later middle ages was still a relatively small college town. It is striking to view in this perspective the sheer enormity of the friars’ physical presence in the southwest part of the city following the completion of their building projects. Comparing the size of their structures to the parish churches of St. Ebbe’s and St. Aldate’s, also visible on the plan, and the combined size of their walled precincts to the city as a whole, it becomes immediately apparent why the friars came to be treated with a combination of awe, admiration, and distrust. More work needs to be done concerning the relations of these two great foundations to the town and university they so massively impinged upon, but I hope this short introduction has pointed toward a deeper understanding of the architectural and topographical aspects of these houses’ contributions to the strident later reactions against them.
Works Cited
- Armstrong, Regis and Ignatius Brady, eds. Francis and Clare: The Complete Works. New York: Paulist Press, 1982.
- ______. Bonaventure, Saint. The Minor Legend of Saint Francis. In Francis of Assisi: Early Documents, Vol. II. Ed. and trans. Regis Armstrong, et al. New York: New City Press, 2000. 684–717.
- Hassall, T. G., C. E. Halpin, and M. Mellor. “Excavations in St. Ebbe’s, Oxford, 1967–1976: Part I: Late Saxon and Medieval Domestic Occupation and Tenements, and the Medieval Greyfriars.” Oxoniensia, Vol. 54 (1989): 72–277.
- Hinnebusch, William A., O.P. “The Pre-Reformation Sites of the Oxford Blackfriars.” Oxoniensia 3 (1938): 57–82.
- _______. O.P. The Early English Friars Preachers. Roma, Sta. Sabina: Instituto Storico Domenicano, 1951.
- Lambrick, George, and Humphrey Woods. “Excavations on the Second Site of the Dominican Priory, Oxford.” Oxoniensia 41 (1976): 168–231.
- ______. “Further Excavations on the Second Site of the Dominican Priory, Oxford.” Oxoniensia 50 (1985): 131–208.
- Little, A. G. “The House of Black Friars.” The Victoria History of the Counties of England (VCH): Oxfordshire, vol. II. London: Archibald Constable, 1907. 107–22.
- ______. The Grey Friars in Oxford. Oxford: Oxford Historical Society, 1892.
- Martin, A. R. Franciscan Architecture in England. Manchester: Manchester UP, 1937. Reptd. 1966 by Gregg Press, Ltd.
- Wood, Anthony. Survey of the Antiquities of the City of Oxford, composed in 1661-6. Vol. 2, Churches and Religious Houses. Publications of the Oxford Historical Society, Vol. 17. Ed. Andrew Clark. Oxford: Oxford Historical Society, 1890.
Notes
1. The full tract, which is untitled in the manuscripts in which it appears, is reprinted in Arnold, Select English Works of John Wyclif, vol. 3, 366–401. For the likelihood that this piece and the bulk of early Wycliffite material in the vernacular originates in Oxford, see Anne Hudson, Premature Reformation, 82–110.
2. See the summary of early Dominican constitutions related to building in Hinnebusch 1951, pp. 121–30.
3. For the basic outline of the Franciscans’ arrival and early history in Oxford, I have relied on A. G. Little, The Grey Friars in Oxford (abbrev. GF; 1892), especially pages 1-28; and his article “The House of Greyfriars” in the Victoria County Histories, Oxon. (abbrev. VCH; 1907), pages 122-37. Despite their age these pieces have not been superseded as synthetic accounts of these events. I do not give page references in Little for every event recounted here, but will cite other sources, both more recent and older, in cases where they include information not in Little, or where the interpretation of events differs from one source to another.
4. Patent Rolls 29 Hen. III, m. 9. Little translates the key passages in GF, 14, and gives the Latin source in full in Appendix A, item 3, p. 296.
5. Nothing remains above ground for any of the building phases discussed below. My discussion is therefore dependent on the reconstructed (and incomplete) priory plan created by Hassall et al (1989), which is based entirely on foundation-level evidence.
6. Eccleston and Bartholomew of Pisa share this account; quoted in Little, GF 177, and VCH, 125.
7. See discussion and photos in Martin, Franciscan Architecture, pp. 89-100.
8. See article “Richard of Cornwall” in Oxford Dictionary of National Biography (online edition; retrieved April 26, 2005). Also F. R. Lewis, “Beatrice of Falkenburg, the Third Wife of Richard of Cornwall,” English Historical Review 52 (1937): 279–82.
9. Little mistakenly gives “Falkenstein” as Beatrice’s surname. For the source of this error see Lewis, op. cit. n. 8 above.
10. See DNB entry on Richard, op. cit. n. 8.
11. See for example Anthony Wood’s Survey of the Antiquities of the City of Oxford (1661-66), vol. 2, 326, who goes on to claim the Preachers settled here “to the end that…they might exercise their parts and devotion upon the Jews and better convert them to the Christian faith.”
12. See the studies by George Lambrick et al., Oxoniensia (1976) 168–231, and (1985) 131–208.

